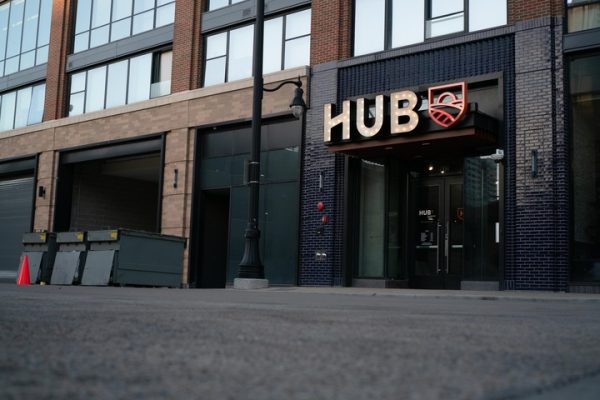Council discusses plans for former hospital site
October 27, 2004
Champaign City Council members agreed Tuesday night to consider a master plan for residential development on the 5.2 acre-lot of the former Burnham City Hospital property, located near the intersection of Fourth Street and Springfield Avenue.
Rich Hitchcock of the Hitchcock Design Group and Terrance Jenkins, president of Business Districts Inc., presented the plan to the council, recommending two possible options for the site.
The first option included a combination of 86 rowhouses facing Fourth Street, Springfield and Stoughton Avenues, and 120 condominiums facing Third Street. It also provided 322 enclosed parking spaces, Hitchcock said.
The second option would include 19 more rowhouses than the first option because rowhouses would be easier to sell, Hitchcock said. All rowhouses in both options would have two-car garages.
Jenkins said he and Hitchock prefer the first option because it was more realistic. The rowhouse and condimunium pattern could be easily replicated and developers would have the option to add more units.
Get The Daily Illini in your inbox!
“(Option one) creates the best opportunity to add to the neighborhood,” Jenkins said.
Champaign Planning Director Bruce Knight cautioned council members about the specific design of the master plan. He said the ideas Hitchcock and Jenkins presented were only a starting point.
“This doesn’t mean that what you’re seeing will be the final design,” Knight said.
Hitchcock and Jenkins also addressed council concerns about the mostly student-rented area that surrounded the site. Jenkins said the area had low home ownership and housing options – like rowhouses and condominums – might be desirable.
“Student rental is not necessarily slam-dunk,” Jenkins said. “This could create a relatively new urban project.”
Hitchcock and Jenkins also provided ideas for a Boneyard Creek and Scott Park redevelopment in the master plan. Jenkins said he and Hitchcock have plans for a central promenade that would “link Stoughton Avenue to a small urban plaza at First Street in order to strengthen the connectivity of the area.”






