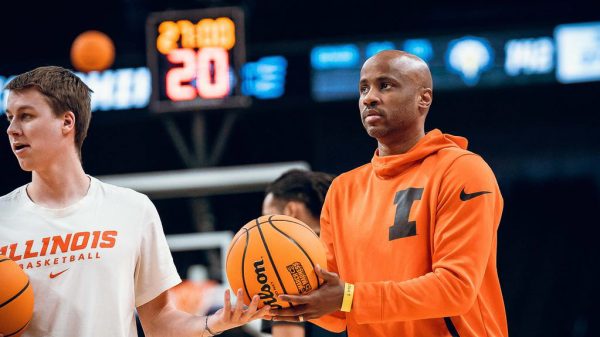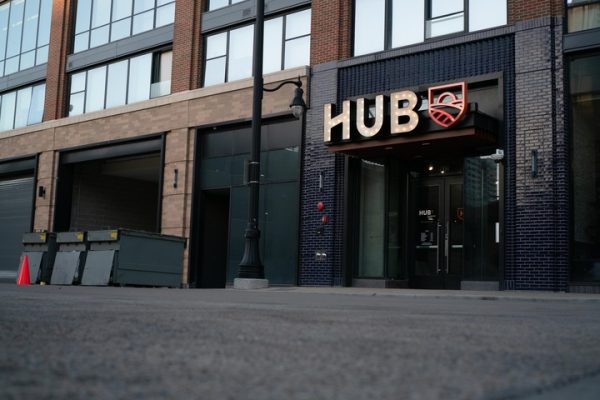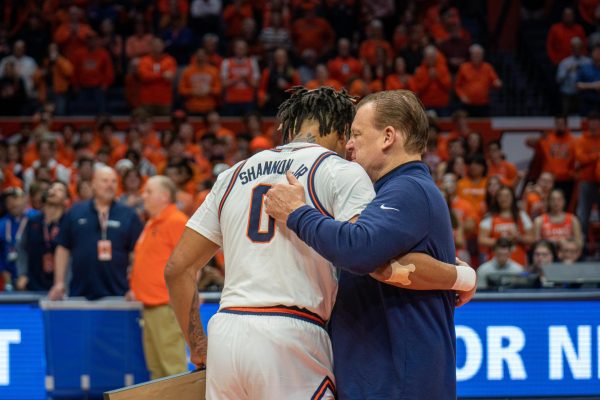Krannert expansion considered
February 14, 2006
Students strolling down Goodwin Avenue may be in for a surprise in the not so distant future.
This past fall, 18 graduate students turned sheer concept to page and model. The first-year graduate designers in the school of architecture drew up visionary plans for the extension of the Krannert Center for Performing Arts.
This effort was spearheaded by Thomas Kamm, an assistant professor of architecture. Kamm and graduate students in Architecture 571 dedicated their studio in the fall of 2005 to designing the potential addition known as Krannert Center North, which would extend north to Green Street along Goodwin Avenue.
The idea for an extension was brought about by Krannert Center Director Mike Ross who is envisioning ways to extend the capabilities of the original facility, one of the country’s most vast university-based performing arts complexes.
“It’s a dream we’re trying to give some vision to,” Kamm said.
Get The Daily Illini in your inbox!
Kamm gave the students an opportunity plan out the potential addition without taking financial constraints into consideration.
“It was an opened-ended session to dream up what might happen on campus,” Kamm said.
The 18 designs varied to a considerable extent. Scott Clay’s model has several towers connecting Krannert Center North to the original Krannert Center and an ionic sphere that would house a state-of-the-art theater.
“(They) wanted it to connect to Krannert,” said Clay, who felt his spherical theater and large parking garage were unique elements to his design.
Other designs show the new structure as ultimately transparent, using diagonal pathways and distinct angular perceptions to create a futuristic vibe. Lighting effects also set the designs apart.
One idea proposed by Damien Freudenreich placed heavy emphasis on the use of lighting to reflect a spectrum of colors off the a loop-shaped glass structure.
Freudenreich’s model is the first displayed in an online exhibit showing off the students work.
“It’s a big spine of circulation that connects people and different rooms,” said Freudenreich of his loop design.
The designs are accompanied by short paragraphs outlining the need for Krannert Center North to act as a focal point for discussion of the arts and sciences. Accessibility and architecture based on technological advances were central themes of the designs.
“We’ve shared the vision of this studio with the upper administration who are quite intrigued by Krannert North,” said Kamm, who feels this project has produced visual images that will encourage future thinking about the addition.
The designs for Krannert Center North can be accessed online with a short paragraph detailing the designer’s intent. A more in depth booklet and exhibit presenting the designs is available at Temple Hoyne Beull Hall, 611 Lorado Taft Drive.






