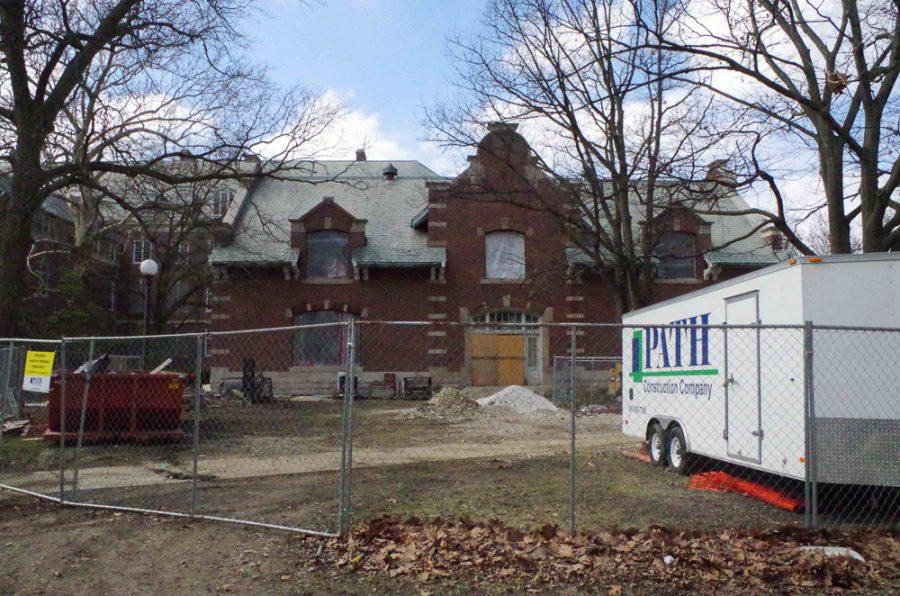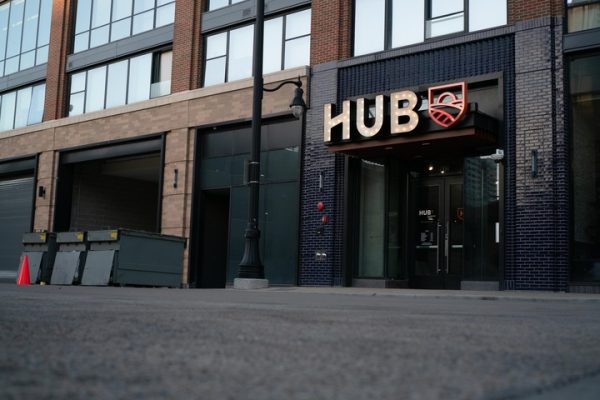Former Survey Building to become College of Business facility
The survey building, located on Gregory St., remains under construction as of Wednesday Feb. 22nd.
March 1, 2017
While it looks vacant on the outside, work has been in progress for almost a year now to transform the Surveying Building, located on the corner of Sixth Street and East Gregory Drive, into the Irwin Center for Doctoral Study in Business.
The impending remodel is designed for doctoral and postdoctoral business scholars pursuing their research and teaching activities, according to the College of Business’ website.
However, the building hasn’t always been dedicated to the College of Business. It was built in 1905 as the Horticulture Service Building for $30,000 — which amounts to 37.5 percent of the renovation costs. The remodel is scheduled to be finished in Fall 2017.
In 1923, The Horticulture Service Building was remodeled into a surveying lab named the Civil Engineering Surveying Building, which was later shortened to Surveying Building.
The Irwin Family Foundation donated $4 million of the $8 million to renovate the building. Richard D. Irwin, a 1926 graduate of the University, founded the publishing house of Richard D. Irwin, Inc., now Dow Jones-Irwin, Inc.
Get The Daily Illini in your inbox!
Renovations are being done to both the interior and exterior.
The makeover on the inside consists of workstations and social spaces for the accounting, business administration and finance departments; a conference room; two advising offices for approximately 100 College of Business doctoral students; and a kitchenette on both floors, said Kari Cooperider, director of facility management for the College of Business.
These changes will improve Americans with Disabilities Act accessibility by adding an elevator, gender-neutral restrooms and HVAC heating and cooling systems.
Steven Breitwieser, facilities and services manager of communications and external relations, was eager to facilitate these changes.
“This was an opportunity to update, and when there’s an opportunity to update, we bring it on,” Breitwieser said.
The exterior of this two-story building, only one of two Jacobean style structures on campus, will be getting new windows and slate shingles in spring 2017.
Breitwieser said he is excited for the project to finally be finished soon.
“With this facility, you’re seeing a facility that has quite a history. And through the work that’s going on, basically, it’s going to be modernized for students and work they need to get done, maintaining the integrity of building and transforming it into learning and collaborative spaces for generations to come,” he said. “Everyone involved is certainly looking forward to it being complete.”
Accountancy and finance will be located on the first floor and business administration will be on the second. However, until the remodeling is complete, students are temporarily located in the Armory.







