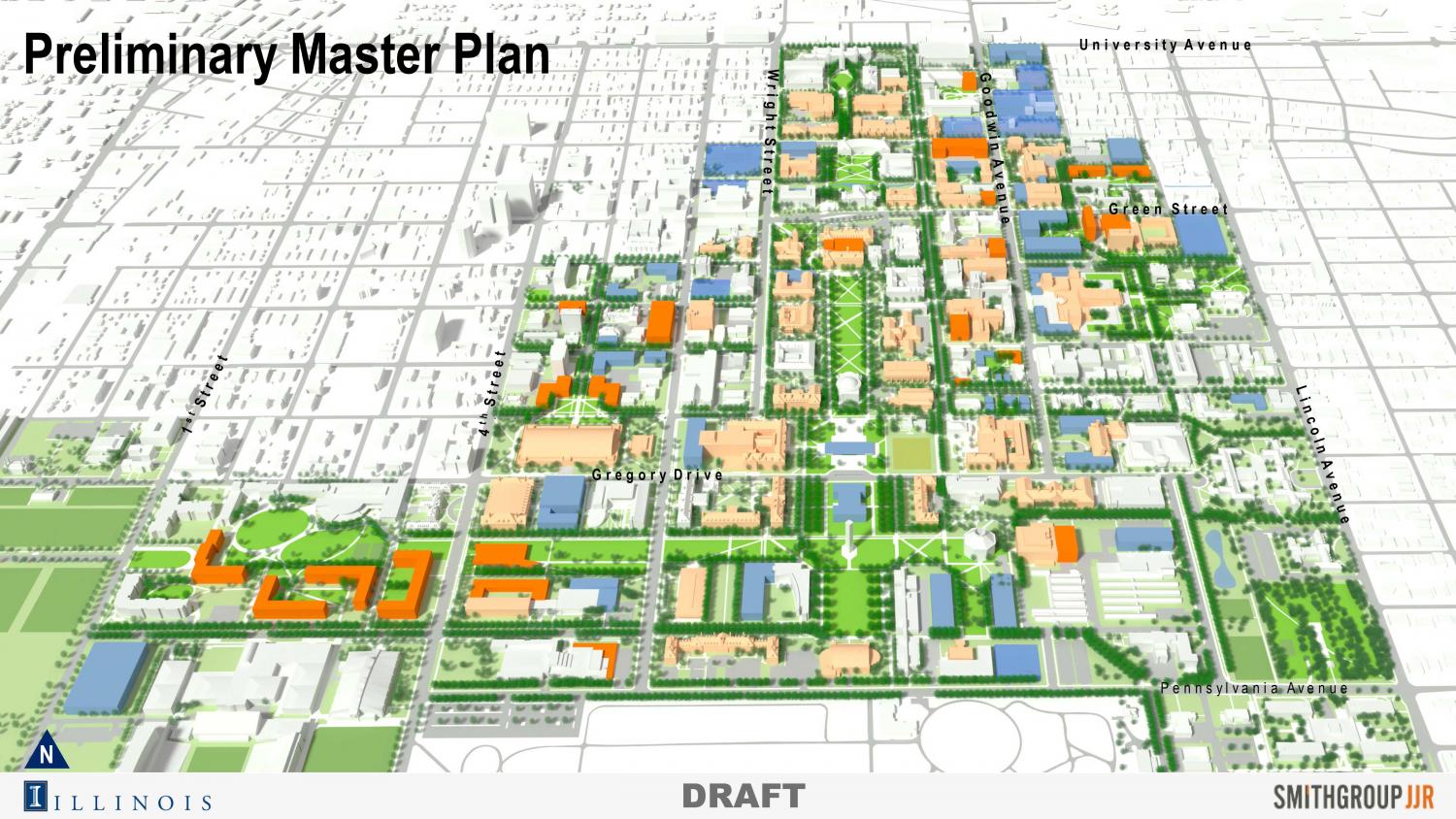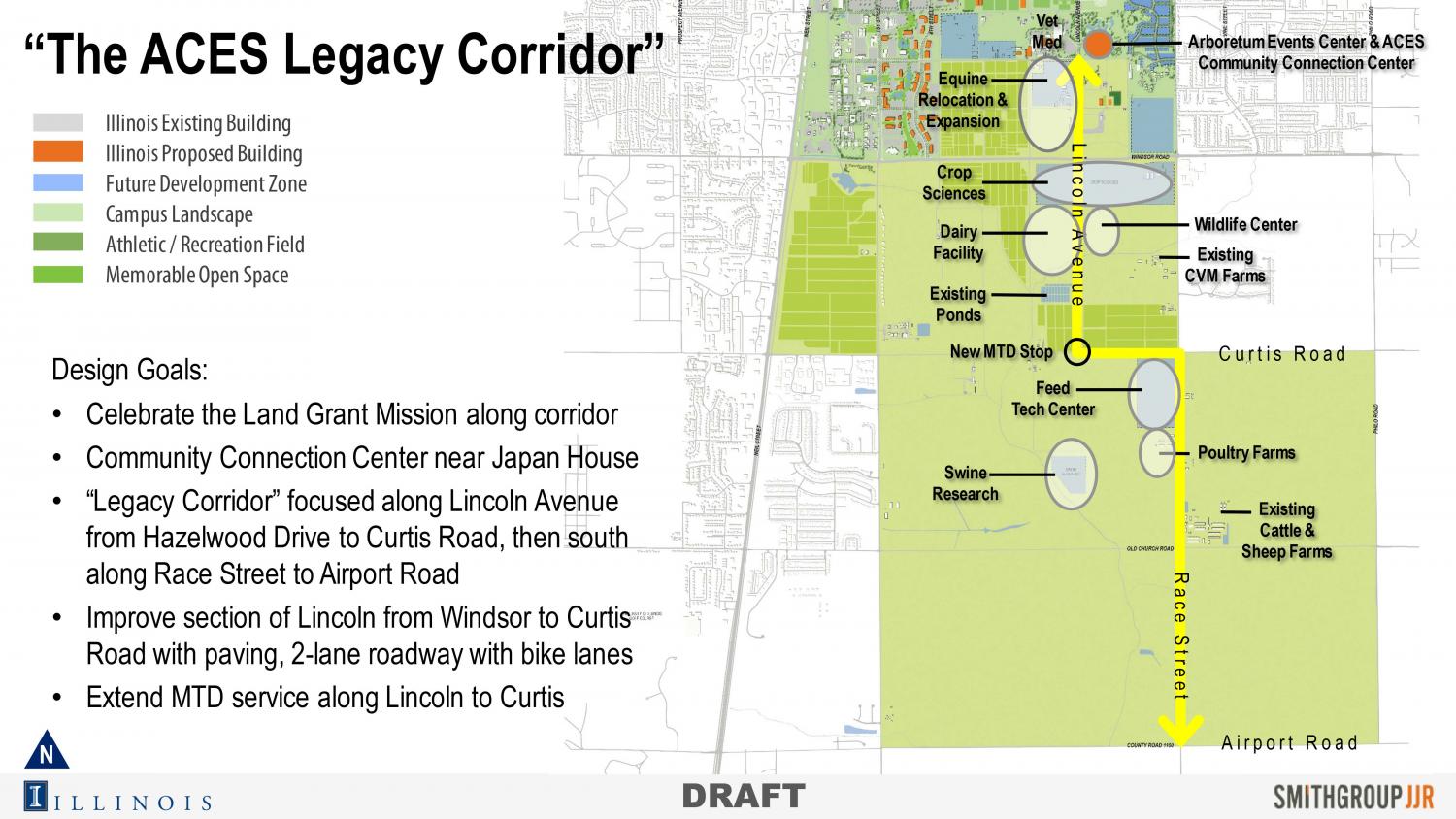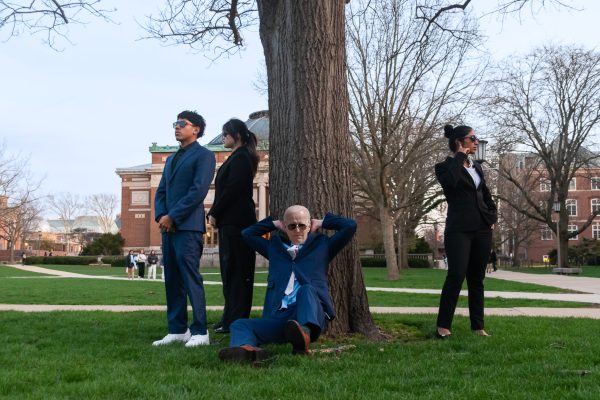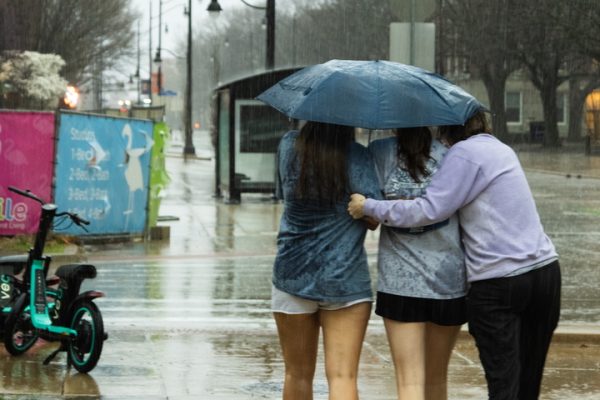UI draft plan envisions campus for next decade
Photo Courtesy of SmithGroupJJR
The University is currently working on plans to develop and renovate campus infrastructure and land in the coming decade. Along with renovations of buildings around the Main Quad, the plan proposes an Illini Union South, located on the South Quad.
April 27, 2017
The University released its Preliminary Master Plan, outlining plans for development and renovation of campus infrastructure and land for the next 10 years.
Both University committees and the national design firm SmithGroupJJR designed the draft campus plan, which was unveiled on April 11.
The plan’s proposals are subject to change based on student and public feedback. The Board of Trustees votes on its finalized version next fall.
Mary Jukuri, senior planner at SmithGroupJJR, said the plan is designed to meet the University’s existing development policies and to accommodate a gradual increase of students.
“The master plan is based on somewhat conservative (student) enrollment growth projections,” Jukuri said. “The Master Plan is addressing not only future growth, but balancing that growth against the Illinois Climate Action Plan (iCAP) goals for managing energy use, reducing water use and reducing carbon emissions.”
Get The Daily Illini in your inbox!
Under the iCAP, the University abides by a “zero net growth policy,” requiring eliminated square footage to equal that same amount it adds. This is in order to maintain the University’s current gross square footage, Jukuri said.

In addition to the $132 million Memorial Stadium renovations and the Siebel Center for Design developments, the Master Plan draft includes a resource center for the campus cultural centers in Urbana, a new building for the Carle Illinois College of Medicine and an improved aesthetic for campus entrances.
There’s also the proposal to install an Illini Union South on the South Quad field between the McFarland Carillon and the Undergraduate Library.
Jukuri said it’s more controversial than the other plans. It was proposed to address limited food locations and meeting spaces in the southern part of campus, which SmithGroupJJR planners observed in their analyses.
“Some people would prefer to see that as open space,” Jukuri said. “It’s an idea that our master planning team is proposing to the University, but depending on feedback, that idea may change.”
Isha Dutta, senior in Engineering, said she prefers the current open field.
“(The Illini Union) is always crowded, but there are other places on campus available where students can meet up at already,” Dutta said. “Lack of meeting spaces has never really seemed to be an issue.”
Devin Piper, freshman in LAS, said he likes the idea of increasing the number of food options available but isn’t too sure everyone will be on board.

The plan also suggests using autonomous shuttles to supplement bus services on campus. They’re looking to implement them on Mathews Avenue to honor the University’s history in innovation, said Jukuri.
“There are some companies internationally that are developing 12 and 15 passenger shuttles, so we certainly think within the next 10 years that it would a feasible recommendation,” she said.
While supporting incorporation of driverless shuttles, Piper is skeptical of implementation.
“They’ll need to take into account that students just run out in front of the road,” he said.
As mentioned in the plan, the University wanted to renovate old educational facilities, particularly around the Main Quad, Jukuri said.
“It’s not an exact science in terms of when funding becomes available,” she said. “What we will be focusing on more is a matter of a sequencing plan, in terms of what projects would need to be accomplished in order to allow the next round of projects to be accomplished.”
lukeac2@dailyillini.com







