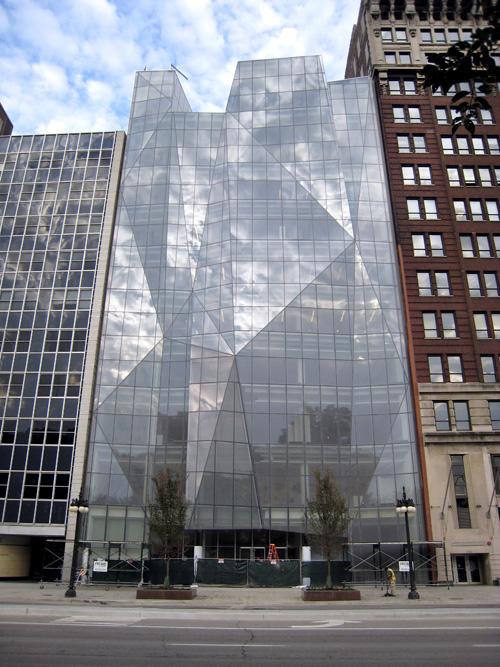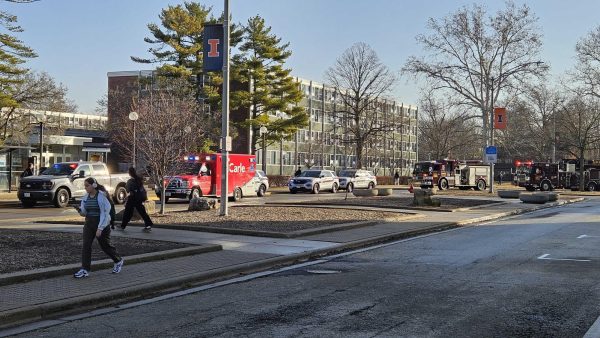Spertus Institute to open new $55 million building
Nov 27, 2007
CHICAGO – The buildings are located next door to each other on Michigan Avenue, and both have housed the Spertus Institute of Jewish Studies, but that’s where the similarities end.
The institute’s old home was a drab, clunky, nearly 100-year-old office building with small rectangular windows.
The institute’s new home, opening to the public Nov. 30, is a stunning, $55 million facility that features as its facade a 10-story, faceted wall of windows overlooking Grant Park.
Spertus officials believe its dramatic yet accessible appearance will help draw new visitors of all ages and backgrounds inside its doors, and reacquaint previous visitors with the cultural and educational opportunities the institute has to offer.
Spertus includes under its umbrella a museum with a 15,000-piece collection of art and artifacts related to the Jewish experience; a library open to the public; and a graduate college offering programs in such areas as Jewish studies and nonprofit management.
Get The Daily Illini in your inbox!
“I think we’ve been a hidden gem. Now we’re going to be a gem, but not be hidden any more,” said Betsy Gomberg, Spertus’ director of institutional outreach.
Spertus has its roots in the College of Jewish Studies, founded in Chicago in 1924.
The institute operated out of several locations over the decades, settling in 1974 into a former IBM building originally built in 1911.
By about 10 years ago, that spot no longer met Spertus’ space requirements or need for modern technological resources.
While Spertus evaluated more than 40 locations in the city when considering where to build its new location, Gomberg said, it ended up right next door.
The old IBM building has been sold to Columbia College Chicago.
Chicago-based Krueck + Sexton Architects was chosen in 2003 to design the 155,000-square-foot facility.
The unique facade, and the way it brings natural light into the building, acknowledges the role of light in the religious and intellectual traditions of Judaism.
It also provides some stunning views.
The facade is made up of 726 individual pieces of glass, featuring 556 different shapes. The pieces are faceted, almost serving like modern-day bay windows.
By stepping into certain areas of the building overlooking Michigan Avenue, visitors will be able to look north and south, seeing on a clear day landmarks such as Lake Michigan, Navy Pier, Millennium Park, the John Hancock Center – even the Soldier Field scoreboard.
Several of the college’s classrooms have floor-to-ceiling windows overlooking Grant Park across the street.
“If you’re not a good teacher, you don’t get a window, because you can’t compete with (the view),” joked Dean Bell, the dean and chief academic officer of Spertus College.
The new building will also feature a kosher cafe managed by Wolfgang Puck Catering; a 400-seat theater for lectures, concerts, film showings and live performances; a children’s center opening next spring; and several areas that can be rented for receptions, parties or community events.
Many of the facility’s spaces will be visible to passers-by on the street.
Meanwhile, back inside, the structure is designed with several soaring vertical spaces so that visitors can see what’s happening on other floors – graduate students taking a break in the commons, or people browsing through one of the museum’s temporary exhibits.
That decision was a result of feeling the institute’s parts were frustratingly isolated in its old home, Gomberg said.
“You could come and use the library and never know there was exhibitions, or come and see exhibition and never know there was a college,” Gomberg said.






