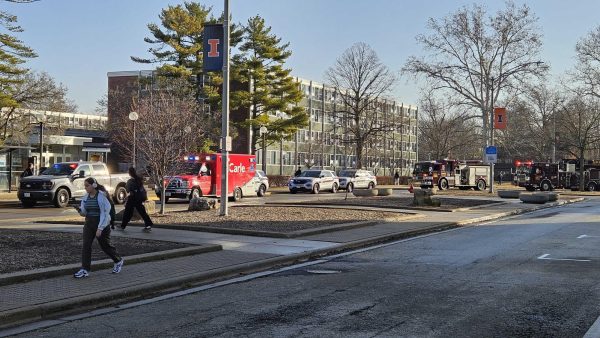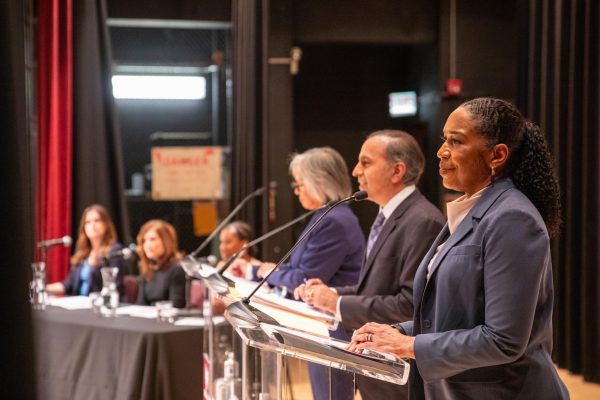Illini Orange gets torn down, making room for Beckwith
Jul 22, 2007
Last updated on May 12, 2016 at 01:48 p.m.
When students arrive on campus, they expect everything to be prepared for the new school year. But, this won’t exactly be the case this year as there will be ongoing construction near the Gregory and Peabody Drive residence halls at the Illini Orange, 301 E. Gregory Drive.
The Illini Orange, which will be gone by the time this reaches you, was a simple, one-story building that really didn’t have a lot of potential.
Until its demolition, students used the “Orange” as shelter from harsh weather conditions as they waited for the bus. There were also vending machines to buy snacks and U.S. postal stamps, and also an ATM inside the building.
“In the early ’70s, it was kind of a snack bar and a recreation room. In the late ’90s and early part of this century, there was a very poorly performing McDonalds,” said Kirsten Ruby, assistant director of Housing for Marketing.
Get The Daily Illini in your inbox!
After several discussions of what to make of the “Orange,” a plan to demolish it and build an environmentally “green” dining area, along with the first wing of a new residence hall, was passed by the Board of Trustees. The building is planned to meet Leadership in Energy and Environmental Design silver standards for environmental sustainability.
Although the construction will mostly affect Peabody Drive residence halls and Garner Hall, it may be well worth the wait.
When the project is completed, the University will be home to the largest dining area on a campus in the United States, Ruby said.
The cafeteria, known as the Student Dining and Residential Programs building, will have a seating capacity of 1,200 and offer made-to-order food in various stations, said Peter Maass, a project manager for the University Facilities and Services.
Each station will feature a different kind of cuisine, such as the comfort food station, “the grill,” and the vegan station. These made-to-order foods will improve student satisfaction, Ruby said.
In addition, there will be a 24-hour Emporium, which will provide dine-in or carry-out service, and a Coffeehouse that will make specialty drinks, Maasss said.
The second floor will also offer a multitude of services that will facilitate recreation rooms, music rooms, seminar spaces and more.
After completing the building, the plan is to tear down the Gregory and Peabody Drive dining areas, and the tunnels beneath them, which contain laundry rooms, computer labs and music practice rooms, Ruby said.
Connecting to the Student Dining and Residential Programs building will be the first wing of a new residence hall. The first floor will allow University Housing to relocate Beckwith Hall residents into a safer environment, Maass said.
Beckwith Hall houses students with physical disabilities who require assistance in daily living.
Constructing new environmentally-friendly buildings has many benefits since they will be more energy efficient, said Matthew Malten, the University’s campus sustainability coordinator.
“We’re excited about a growing body of evidence that (green buildings) offer an indoor environment that is both productive for workers and students,” he added.
The two buildings are estimated to be completed, opened and fully-functional for the 2009-2010 academic year, Maass said. By then, most of you will be juniors so you will reap the benefits of this renovation.





