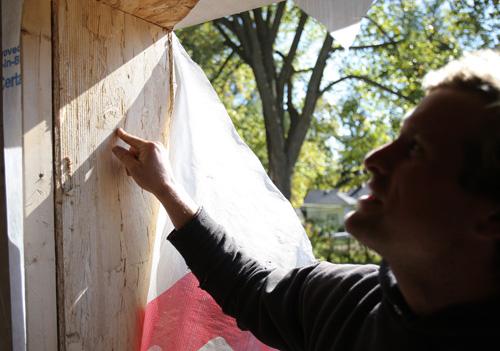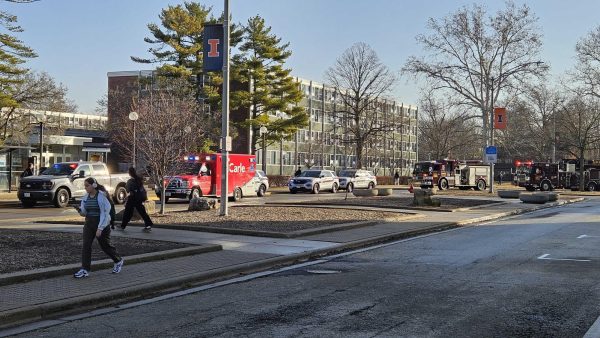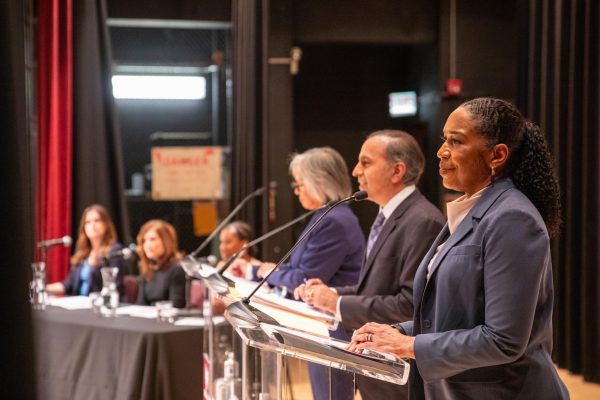Passive houses reduce usage of energy during construction

Nov 2, 2007
With the rising cost of energy and natural gas, energy efficiency has become a popular topic among homeowners. Approximately 100 architects and builders from all over the country will attend the second annual North American Passive House Conference this weekend to discuss how to create energy reduction methods in home building using passive houses.
Passive houses are unique from the standard houses built today because they have no furnaces or central heating sources.
“There’s small heating elements in the design,” said Tim Gibbs, project manager of third passive house being built in Urbana. “That’s why it’s (called) passive. It’s not active heating.”
The technology for passive houses has been around since the ’60s. Some of the first super-insulated buildings were built in Urbana in the ’70s, years before 2006 when the first U.S. certified passive house was built in Bemidji, Minn. The first U.S. certified passive house constructed in Illinois was in Urbana, said Katrin Klingenberg, director of Ecologist Construction Laboratory and director of Passive House Institute of the United States.
The major differences between passive houses and regular houses are the ways they are insulated and heated.
Get The Daily Illini in your inbox!
“There are four basic principles we employ. We insulate very well, we build the houses air tight, we use a heat recovery ventilator and we use as much passive energy as we can harness,” Klingenber said.
With these elements in the home, there is no need to generate much energy because the house naturally creates energy on its own, she said.
“It’s a house that tries to use only one-tenth of the energy a regular house uses for heating and cooling,” Klingenberg said. “By reducing the energy of heating and cooling by 90 percent, it becomes possible that you can power your house by using entirely renewable energy,” Klingenberg said.
Anyone can have a passive house built. The house needs to conform to certain criteria in order to be considered a passive house, however, the building process is similar to a normal house.
“It does not take rocket science to make these houses,” Gibbs said. “I still use a hammer. I still use a saw.”
One major structural difference is in the walls of the building.
“The walls are considerably thicker because there is a lot more insulation,” said Mike Kernagis, construction manager for Ecologist Construction Laboratory.
They are about a foot thick, more than two times the width of a standard house’s walls, he said.
An air-tight barrier is also installed in the building, creating a temperature and moisture barrier.
“To let the house breath the ventilator provides a constant source of fresh air,” Kernagis said, “Because there’s a filter, the air is actually fresher (than a regular home).”
Another notable difference between the production of a passive house and a regular one is the cost.
“You will have to spend about 10 percent more than on a conventional building,” Klingenberg said.
The initial investment will pay for itself over time, she said. Klingenberg feels this type of construction may be crucial for the future health of the planet.
“All buildings contribute to 40 percent of all greenhouse gas,” Klingenberg said. “Ed Mazria (a passive solar architect) told us that by 2030 all houses must be carbon neutral if we want to stop global warming from leading to catastrophic events. Passive houses can be used to fulfill that goal.”





