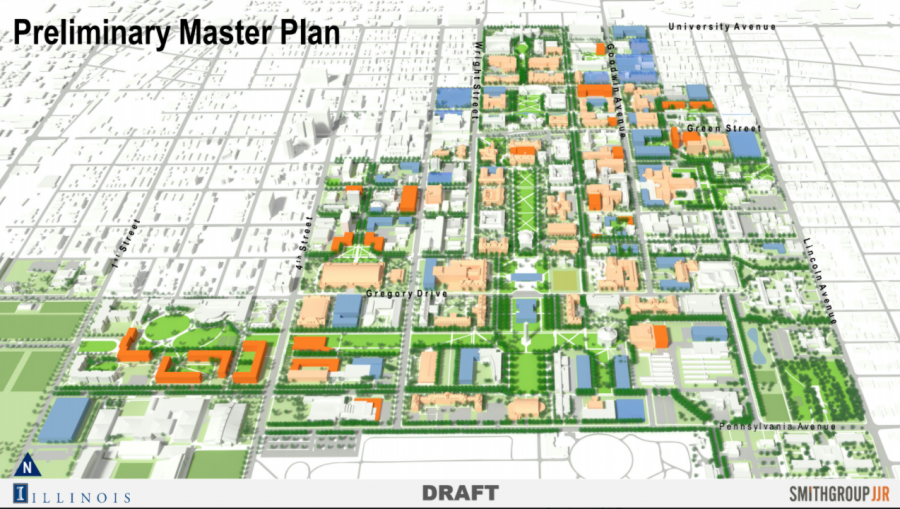Vision for UI campus renovations revealed
November 29, 2017
SmithgroupJJR, an architectural planning firm, has submitted the 2017 Campus Master Plan to the University. The plan, called “The Impact of Place: Tomorrow’s University Today” detailed several proposed ways to enhance the campus environment while respecting the local community. It was presented Nov. 28 at the Beckman Institute.
Central to the proposal was the desire to maximize spatial efficiency without increasing the University square footage footprint, while reducing energy and water usage.
Lauren Leighty, a SmithgroupJJR landscape architect who specializes in campus landscapes, said her team was “struck by the power of the Main Quad, and the way it really anchors the entire University.”
The proposed plan looks to develop the east-west axis, taking inspiration from the central corridor of the Main Quad, by developing a series of architectural corridors across campus.
A corridor stretching the length of Illinois Street, complete with an expansion to Illinois Street Residence and a new campus gateway, would help create a student-centered promenade. In addition to the proposed expansion to ISR, the plan suggests constructing a new dorm just north of the Allen/Lincoln Avenue Residence complex and new facilities associated with the Ikenberry Commons.
Get The Daily Illini in your inbox!
Another corridor is proposed along Lincoln Avenue. The “ACES Legacy Corridor” will centralize all the ACES facilities along Lincoln and open up space for further developments near the Athletic Fields, including a proposed “Olympic Center” and new fields for soccer and baseball.
The third proposed corridor will replace the ice rink, which the proposal suggests relocating, with a “West Quad” to give the campus a more interconnected feel.
Other proposed expansions include additions to the Krannert Center, a shared area on Nevada Street for all the cultural houses, a $248 million renovation to the Illini Union and the expansion of the Henry Administration Building.
The Campus Master Plan isn’t definite, especially with state funding being uncertain.
Leighty said the plan is meant to “showcase opportunities for future development … that could happen if opportunities for funding arise.”
She added “there’s no way we could see the full development of the plan over the next 40 years.”
SmithgroupJJR worked with University administrators and student focus groups over a period of two years to develop a proposal that addressed the University community’s needs. The contract costs a total of $1.2 million.
Editor’s Note: A previous version of this article said that the presentation took place on Sept. 28 when it was Nov. 28. The Daily Illini regrets this error.







