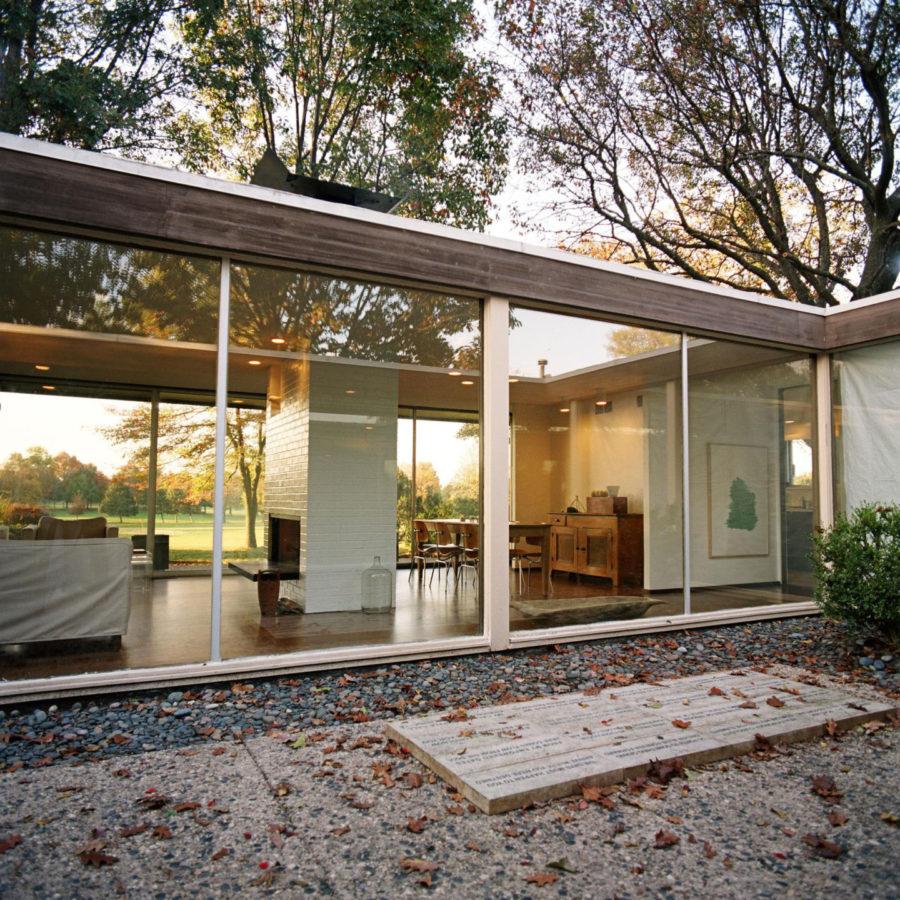Krannert Art Museum exhibits architectural designs and concepts
April 7, 2015
A range of theoretical ideas, fabrication processes and preserved architectural pieces are featured in Krannert Art Museum’s modernist-focused exhibit, “Speculative Visions of Pragmatic Architectures.”
“You’ve got everything from built work … to furniture work, which combines both analog and digital processes through the making,” said Jeffery Poss, professor of architecture and curator of the exhibit. “(In addition to) some large-scale, more conceptual-type work … and some that was also done in conjunction with students.”
The exhibit aims to highlight the school of architecture’s detail + FABRICATION Program, a relatively new area in the school developed over the past two years.
Poss helped initiate the project idea in late 2013 with his colleagues in the school bringing together Professor Erik Hemingway, academic professional Hugh Swiatek, and visiting professors Brian Vesely and Camden Greenlee.
“The exhibit as a whole is really about (how) designers, especially within the school of architecture, are looking at the process of making as design research,” said Swiatek, fabrication coordinator in the school of architecture.
Get The Daily Illini in your inbox!
This is Swiatek’s first experience as an exhibitor for Krannert. His work consists of three stools made completely or partially from concrete and wood. Photos on the wall display the step-by-step design process and what it took to create the pieces, he said.
“All of the pieces are made using CNC routing,” he said. “So they exist in a digital sphere. But at the same time, they also rely on traditional craft woodworking techniques.”
The entire exhibit essentially serves as a juxtaposition of conventional concepts and modern perspectives.
Funded in part through a grant from the College of Fine and Applied Arts, this is the first collaboration between Krannert and the school of architecture in recent years — though they have worked together in the past.
Poss’ previous Krannert collaborations include designing stools for use in the galleries, as well as working with student projects and other design-oriented themes.
Hemingway’s work has also been featured in numerous galleries and museums over the years. This exhibit, he said, shows work that was a bit different than his past theory-based pieces.
Hemingway’s portion of the exhibit involves slideshows projected onto three walls. These slideshows, photographed by Phillip Kalantzis-Cope, show John Replinger’s original 1967 architectural work in Urbana. The structure was brought into the 21st century by Hemingway’s restoration.
“The two other projects side-to-side are in a Mies Van Der Rohe tower designed in 1957 in Chicago,” Hemingway said.
A professor for 35 years in the school of architecture, Replinger is best known for his modernist focus in the 1950s through the 1990s. His wide-windowed buildings are scattered throughout the Champaign-Urbana area.
Van Der Rohe believed that “less is more” and “God is in the details.” He was born in the late 1800s and is known for his buildings in Chicago, Baltimore, New York, and a slew of other cities, according to the New York Times.
Hemingway’s vision was to bring the two together among the three walls and “(present) them as a triptych” — a work of art divided into three sections.
Other pieces in the Krannert exhibit include “Hydromorph: Adaptive Building Strategy for Flooding,” a conceptual system created by Vesely and Greenlee. This system was an honorable mention in the 2013 TEX-FAB design competition.
“(Greenlee) is working for an interior design firm in Texas,” Poss said. “(Vesely) is working with the army now and travelling and doing work on various military bases as a designer.”
As far as future plans, Poss specializes in memorial architecture and meditation spaces, and he is working with Krannert to create a potential future exhibit based on the latter.







